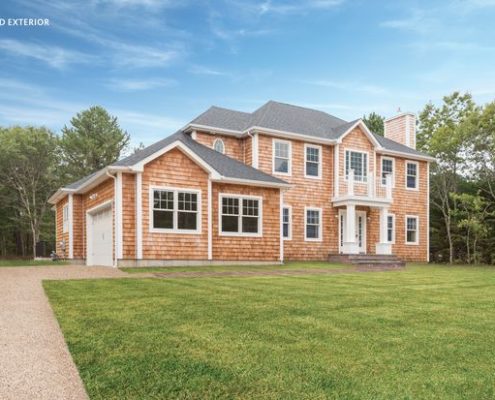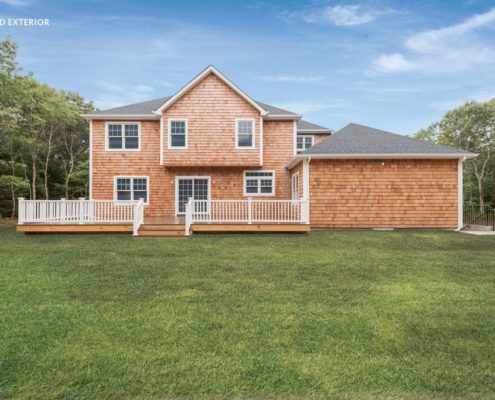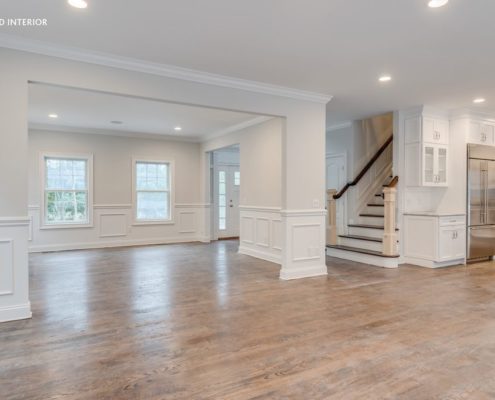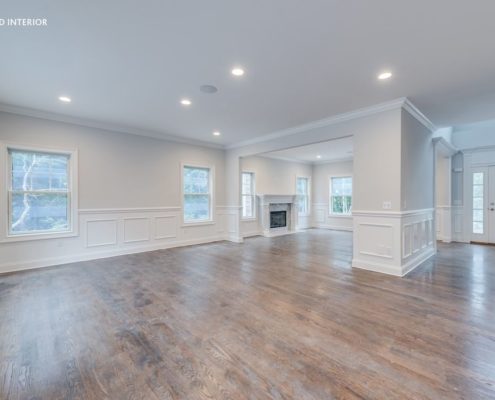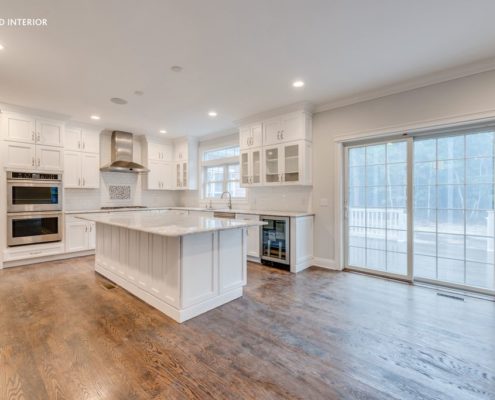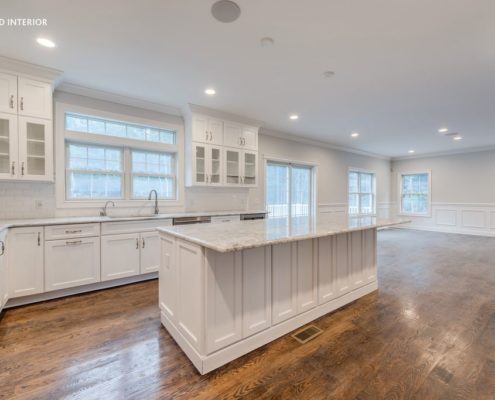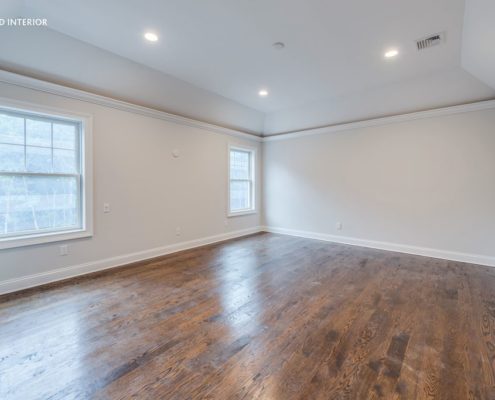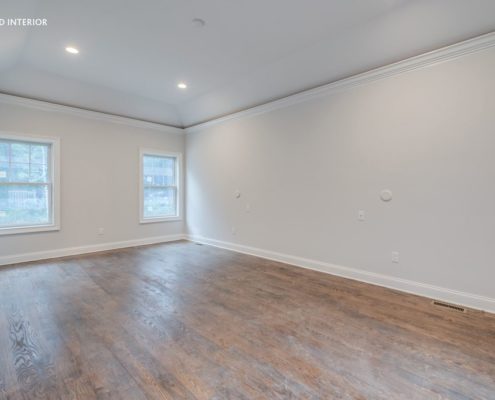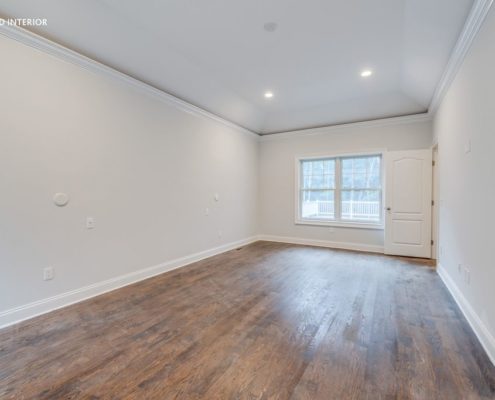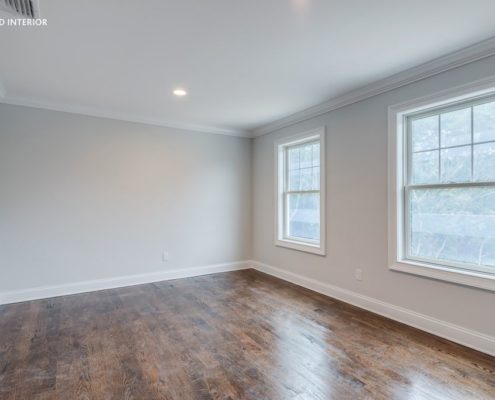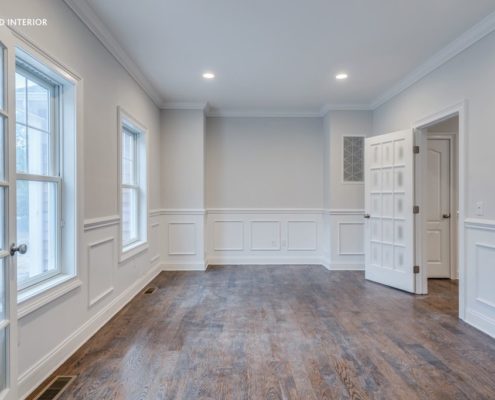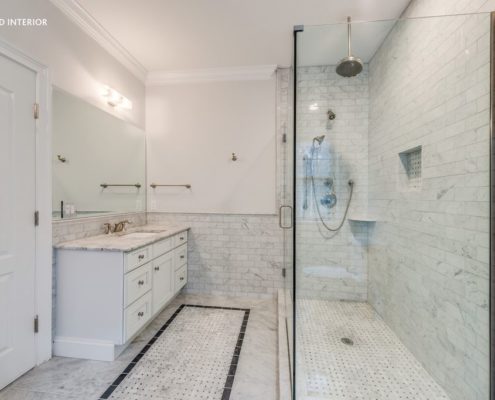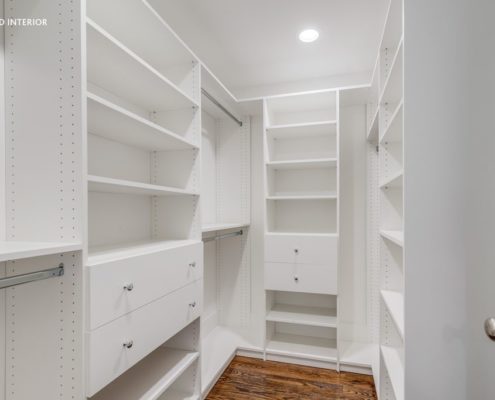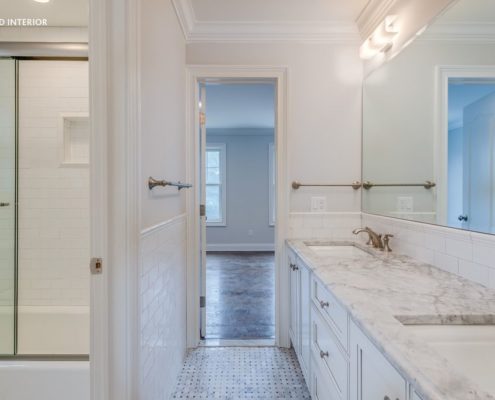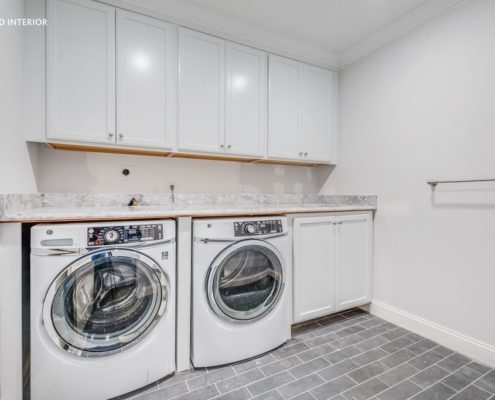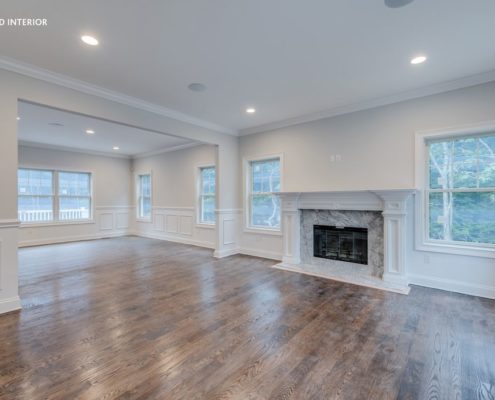10 Models
Plans to Choose From
Construction 365 Days
Building Year Round
3,200 Sq Ft
Surface Area
631 - 474 - 8300
Find Out More
Planning & Architecture
This Beautiful home features
- Oak on First Floor-Natural in Color W/ Clear Poly Coat
- 2 Car Garage
- Carpet in Sunroom
- 1st Floor Laundry hook ups
- 200 Amp Electric
- Bump out in Dining Rm
- Oak Treds
- Carpet in Bedrooms
Kitchen Design
- Granite in kitchen (selection up to $40-$75 persq foot) w/ a few choices of edges
- Single lever handle chrome faucet with spray in neck Stainless steel under mount kitchen sink
- Upgraded Ceramic Tile in all bathrooms $3-$8 per sq foot (Select Locations)
- 42” Cabinets w/one piece crown molding and no glaze
- 5 Glass doors in cabinets
- Center Island in Kitchen
Interior Features
- Formal Living room and formal dining room with crown molding
- Fireplace Woodburning
- 5 1/4″ base molding 2 Zone Hot Water Baseboard Heat
- 3 Cable Jacks & 3 Phone Jacks-Interchangeable #
- Hollow core raised panel doors (few choices of styles)
- Upgraded Hardware on doors
- 1 zone central air
Water Works
- Upgraded Ceramic Tile in all bathrooms $3/sq foot Selection
- Formica counter in bathrooms & Pedestal Sink Powder Rm
- 2 Zone HW Baseboard heating
- Central Air 1 Zone
Want to know more? Please feel free to contact us we’ll be happy to take your call
Latest Projects
Campo Brothers
907 Main St,
Port Jefferson, NY 11777
campobrotherska@aol.com
(631)474-8300
Hours
Thank You
Thank you for choosing Campo Brothers as Your Local Luxury Home Builder!! We at Campo Brothers take pride in our product and know you will Enjoy Years to Come in Your New Home!

